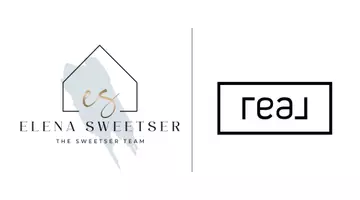5 Beds
3 Baths
2,809 SqFt
5 Beds
3 Baths
2,809 SqFt
OPEN HOUSE
Sat May 03, 10:00am - 12:00pm
Key Details
Property Type Single Family Home
Sub Type Single Family Residence
Listing Status Active
Purchase Type For Sale
Square Footage 2,809 sqft
Price per Sqft $240
Subdivision Fossil Trls Ph 1
MLS Listing ID 20919434
Style Contemporary/Modern,Modern Farmhouse
Bedrooms 5
Full Baths 3
HOA Y/N Mandatory
Year Built 2022
Annual Tax Amount $7,948
Lot Size 2.264 Acres
Acres 2.264
Property Sub-Type Single Family Residence
Property Description
This move-in ready stunner delivers 5 bedrooms, 3 bathrooms, soaring ceilings, an open concept layout, and a kitchen designed to impress — quartz counters, custom cabinets, and a spacious island ready for everything from morning coffee to weekend parties. A cozy fireplace, luxury finishes, and a covered back patio overlooking wide-open Texas skies make this home the total package.
Life's better in Glen Rose!
From top-rated Glen Rose ISD schools to Dinosaur Valley State Park, river adventures, boutique shopping, and hometown festivals — Glen Rose is where life slows down and memories speed up. Small town heart, big-time charm — and just a short drive to the DFW metroplex!
Below market — and it won't wait!
1289 Lonesome Dove Trace is priced to sell fast. Deals like this don't stay on the market — and neither should you. Call today, book your tour, and claim your slice of Texas living before someone else grabs it!
Location
State TX
County Somervell
Direction From Glen Rose, drive southwest on hwy 67 towards Stephenvile, just past CR 2008 (road to Fossil Rim) you will see the entrance to Fossil Trails, turn right, at T-junction turn right and the property will be on your left at the end of the cul-de-sac. Sign in the yard.
Rooms
Dining Room 1
Interior
Interior Features Cable TV Available, Decorative Lighting, Double Vanity, Eat-in Kitchen, High Speed Internet Available, Kitchen Island, Open Floorplan, Pantry, Vaulted Ceiling(s)
Heating Central, Heat Pump, Zoned
Cooling Central Air, Heat Pump, Zoned
Flooring Tile
Fireplaces Number 1
Fireplaces Type Gas, Gas Logs
Appliance Dishwasher, Disposal, Electric Oven, Gas Cooktop, Plumbed For Gas in Kitchen, Refrigerator, Tankless Water Heater
Heat Source Central, Heat Pump, Zoned
Laundry Electric Dryer Hookup, Washer Hookup
Exterior
Exterior Feature Covered Patio/Porch, Outdoor Living Center
Garage Spaces 3.0
Fence None
Utilities Available Aerobic Septic, MUD Water
Roof Type Composition
Total Parking Spaces 3
Garage Yes
Building
Lot Description Acreage, Cleared, Cul-De-Sac, Hilly, Sloped, Subdivision
Story One
Foundation Pillar/Post/Pier, Slab
Level or Stories One
Structure Type Board & Batten Siding,Brick,Concrete,Wood
Schools
Elementary Schools Glen Rose
High Schools Glen Rose
School District Glen Rose Isd
Others
Restrictions Development
Ownership Ivy
Acceptable Financing Cash, Conventional, FHA, USDA Loan, VA Loan
Listing Terms Cash, Conventional, FHA, USDA Loan, VA Loan

"My job is to find and attract mastery-based agents to the office, protect the culture, and make sure everyone is happy! "






