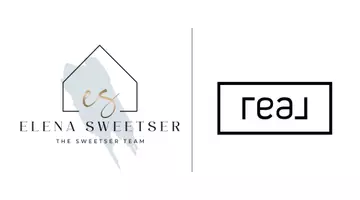5 Beds
6 Baths
6,664 SqFt
5 Beds
6 Baths
6,664 SqFt
Key Details
Property Type Single Family Home
Sub Type Single Family Residence
Listing Status Active
Purchase Type For Sale
Square Footage 6,664 sqft
Price per Sqft $300
Subdivision Kingsbridge Ph 1 Add
MLS Listing ID 20924585
Style English
Bedrooms 5
Full Baths 5
Half Baths 1
HOA Fees $1,195/ann
HOA Y/N Mandatory
Year Built 2007
Annual Tax Amount $24,756
Lot Size 1.031 Acres
Acres 1.031
Property Sub-Type Single Family Residence
Property Description
Location
State TX
County Rockwall
Community Club House, Curbs, Fitness Center, Perimeter Fencing, Playground, Sidewalks
Direction Best to use GPS
Rooms
Dining Room 3
Interior
Interior Features Built-in Features, Built-in Wine Cooler, Cable TV Available, Cathedral Ceiling(s), Chandelier, Double Vanity, Eat-in Kitchen, Granite Counters, In-Law Suite Floorplan, Multiple Staircases, Vaulted Ceiling(s), Walk-In Closet(s), Second Primary Bedroom
Heating Central, Zoned
Cooling Ceiling Fan(s), Central Air, Electric, Gas, Zoned
Flooring Carpet, Hardwood, Stone
Fireplaces Number 5
Fireplaces Type Brick, Gas, Gas Logs, Gas Starter, Wood Burning
Equipment Home Theater
Appliance Built-in Gas Range, Built-in Refrigerator, Commercial Grade Range, Commercial Grade Vent, Dishwasher, Gas Oven, Microwave, Convection Oven, Double Oven, Refrigerator
Heat Source Central, Zoned
Laundry Gas Dryer Hookup, Utility Room, Full Size W/D Area
Exterior
Exterior Feature Attached Grill, Balcony, Courtyard, Covered Patio/Porch, Rain Gutters, Outdoor Kitchen, Outdoor Living Center
Garage Spaces 4.0
Carport Spaces 1
Fence Wrought Iron
Pool Gunite, Heated, Pool/Spa Combo, Water Feature, Waterfall
Community Features Club House, Curbs, Fitness Center, Perimeter Fencing, Playground, Sidewalks
Utilities Available Aerobic Septic, All Weather Road, Cable Available, Curbs, Sidewalk, Underground Utilities
Roof Type Composition
Total Parking Spaces 5
Garage Yes
Private Pool 1
Building
Lot Description Few Trees, Interior Lot, Landscaped, Lrg. Backyard Grass, Sprinkler System, Subdivision
Story Two
Foundation Slab
Level or Stories Two
Structure Type Rock/Stone,Wood
Schools
Elementary Schools Ouida Springer
Middle Schools Cain
High Schools Heath
School District Rockwall Isd
Others
Restrictions Building,Deed
Ownership abcd
Acceptable Financing Cash, Conventional
Listing Terms Cash, Conventional

"My job is to find and attract mastery-based agents to the office, protect the culture, and make sure everyone is happy! "






