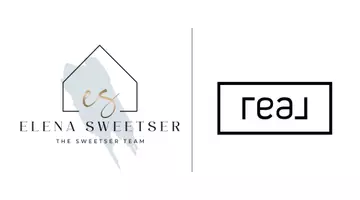5 Beds
4 Baths
3,263 SqFt
5 Beds
4 Baths
3,263 SqFt
Key Details
Property Type Single Family Home
Sub Type Single Family Residence
Listing Status Active
Purchase Type For Rent
Square Footage 3,263 sqft
Subdivision Sonoma Verde Ph 2
MLS Listing ID 20935147
Bedrooms 5
Full Baths 3
Half Baths 1
HOA Fees $71/mo
PAD Fee $1
HOA Y/N Mandatory
Year Built 2020
Lot Size 7,623 Sqft
Acres 0.175
Property Sub-Type Single Family Residence
Property Description
Location
State TX
County Rockwall
Direction Please use GPS as guidance.
Rooms
Dining Room 1
Interior
Interior Features Built-in Features, Cable TV Available, Eat-in Kitchen, Granite Counters, Kitchen Island, Open Floorplan
Heating Central, Fireplace Insert
Cooling Central Air
Flooring Hardwood
Fireplaces Number 1
Fireplaces Type Family Room, Gas Starter, Living Room
Appliance Built-in Gas Range, Dishwasher, Disposal, Electric Oven, Gas Cooktop, Microwave, Plumbed For Gas in Kitchen, Refrigerator
Heat Source Central, Fireplace Insert
Exterior
Exterior Feature Balcony, Covered Patio/Porch, Rain Gutters
Garage Spaces 3.0
Fence Fenced, Full, Gate, Wood
Utilities Available Asphalt, Cable Available, City Sewer, City Water, Co-op Electric, Electricity Available
Roof Type Composition
Total Parking Spaces 3
Garage Yes
Building
Lot Description Interior Lot, Landscaped, Subdivision
Story Two
Foundation Slab
Level or Stories Two
Schools
Elementary Schools Sharon Shannon
Middle Schools Cain
High Schools Heath
School District Rockwall Isd
Others
Pets Allowed Yes, Cats OK, Dogs OK
Restrictions No Known Restriction(s)
Ownership Matthew Slavin
Pets Allowed Yes, Cats OK, Dogs OK
Virtual Tour https://www.propertypanorama.com/instaview/ntreis/20935147

"My job is to find and attract mastery-based agents to the office, protect the culture, and make sure everyone is happy! "






