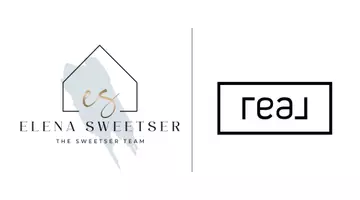5 Beds
4 Baths
5,495 SqFt
5 Beds
4 Baths
5,495 SqFt
Key Details
Property Type Single Family Home
Sub Type Single Family Residence
Listing Status Active
Purchase Type For Sale
Square Footage 5,495 sqft
Price per Sqft $265
Subdivision Timarron Cascades At Timarron
MLS Listing ID 20967663
Style Traditional
Bedrooms 5
Full Baths 4
HOA Fees $1,150/ann
HOA Y/N Mandatory
Year Built 1999
Annual Tax Amount $20,670
Lot Size 0.442 Acres
Acres 0.442
Property Sub-Type Single Family Residence
Property Description
Step inside the grand entryway and fall in love with soaring ceilings, refinished hand-scraped hardwood floors (June 2025), designer chandeliers, custom crown molding, and dramatic floor-to-ceiling windows that flood the home with natural light. With 5,495+ sq ft of carefully curated space, every corner has been thoughtfully designed for both comfort and elegance.
The open-concept layout is ideal for entertaining and everyday living, featuring formal living and dining rooms, a private office with built-ins, and a second study nook, a spacious family room with a stone fireplace, custom entertainment center, and oversized TV. The chef's kitchen is a true centerpiece with granite countertops, stainless steel appliances, gas cooktop, large island, and a welcoming breakfast bar, all open to a cozy dining nook and main living area.
Enjoy two bedrooms downstairs, including a tranquil primary suite with a spa-inspired bath: jetted tub, separate shower, dual vanities, and huge walk in closet. Upstairs offers three more spacious bedrooms, a game room, and a flex space perfect for a playroom, media lounge, or gym. And yes; storage galore! This home is packed with extra storage closets you have to see to believe.
Step into your own private resort—the backyard is a true outdoor paradise with a Claffey pool featuring waterfall, fountains, and spa, a built-in fire pit, and a fully equipped outdoor kitchen surrounded by lush, mature landscaping and green space for play or pets.
Opportunities like this don't last! Book your private showing today and come experience everything this dream home has to offer!
Location
State TX
County Tarrant
Community Club House, Community Pool, Curbs, Greenbelt, Jogging Path/Bike Path, Lake, Perimeter Fencing, Playground, Tennis Court(S)
Direction Hwy 26 to John Mc Cain turn right to Majestic Manor turn right to Caspian Lane turn right. Go to the end of the cul-de-sac.
Rooms
Dining Room 2
Interior
Interior Features Cable TV Available, Decorative Lighting, Dry Bar, Flat Screen Wiring, High Speed Internet Available, Multiple Staircases, Vaulted Ceiling(s), Walk-In Closet(s)
Heating Central, Natural Gas, Zoned
Cooling Ceiling Fan(s), Central Air, Electric, Zoned
Flooring Carpet, Hardwood
Fireplaces Number 2
Fireplaces Type Electric, Gas Logs, Gas Starter, Metal
Appliance Dishwasher, Disposal, Gas Cooktop, Gas Water Heater, Microwave, Double Oven, Plumbed For Gas in Kitchen
Heat Source Central, Natural Gas, Zoned
Laundry Electric Dryer Hookup, Utility Room, Full Size W/D Area, Washer Hookup
Exterior
Exterior Feature Fire Pit, Garden(s), Rain Gutters, Lighting, Outdoor Kitchen, Outdoor Living Center
Garage Spaces 3.0
Fence Gate, Metal, Wood
Pool Heated, In Ground, Pool/Spa Combo, Water Feature
Community Features Club House, Community Pool, Curbs, Greenbelt, Jogging Path/Bike Path, Lake, Perimeter Fencing, Playground, Tennis Court(s)
Utilities Available City Sewer, City Water, Concrete, Curbs, Individual Gas Meter, Sidewalk, Underground Utilities
Roof Type Composition
Total Parking Spaces 3
Garage Yes
Private Pool 1
Building
Story Two
Foundation Slab
Level or Stories Two
Structure Type Brick
Schools
Elementary Schools Colleyville
Middle Schools Cross Timbers
High Schools Grapevine
School District Grapevine-Colleyville Isd
Others
Ownership Van West
Acceptable Financing Cash, Conventional
Listing Terms Cash, Conventional
Virtual Tour https://www.propertypanorama.com/instaview/ntreis/20967663

"My job is to find and attract mastery-based agents to the office, protect the culture, and make sure everyone is happy! "






