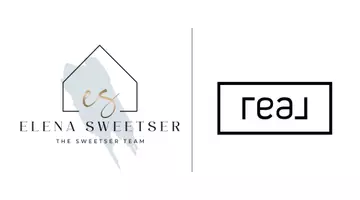4 Beds
3 Baths
3,463 SqFt
4 Beds
3 Baths
3,463 SqFt
OPEN HOUSE
Sun Jun 22, 1:00pm - 3:00pm
Key Details
Property Type Single Family Home
Sub Type Single Family Residence
Listing Status Active
Purchase Type For Sale
Square Footage 3,463 sqft
Price per Sqft $239
Subdivision Briar Ridge Estates
MLS Listing ID 20971202
Style Traditional
Bedrooms 4
Full Baths 3
HOA Y/N None
Year Built 1983
Annual Tax Amount $14,932
Lot Size 10,018 Sqft
Acres 0.23
Property Sub-Type Single Family Residence
Property Description
The updated eat-in kitchen features newer appliances, a second sink in the island, and flows seamlessly into the main living spaces—perfect for easy entertaining or everyday living. A large wet bar adds a stylish touch and makes hosting a breeze. The remodeled downstairs guest bath and new carpet upstairs continue the fresh, move-in-ready feel.
Unwind in the luxurious primary suite, complete with a cozy fireplace, ample room for seating, and a fully renovated bathroom showcasing a freestanding soaking tub, dual vanities, walk-in shower, and private sauna. A tucked-away office offers peace and productivity.
Outside, your own private paradise awaits: a sparkling pool with hot tub, spacious patio for lounging or dining al fresco, and thoughtful landscaping for year-round enjoyment.
Don't miss the hidden bonus—a secret room under the stairs accessed through the built-in dining room cabinetry. With its open layout, versatile spaces, and standout amenities, this home is a rare find that checks every box.
Location
State TX
County Collin
Direction From Preston Rd, go west on Frankford; turn right on Campbell; then first right on Windmier Ct. Home is at the NE corner of Campbell and Windmier Ct.
Rooms
Dining Room 2
Interior
Interior Features Built-in Wine Cooler, Cable TV Available, Chandelier, Decorative Lighting, Double Vanity, Eat-in Kitchen, Granite Counters, High Speed Internet Available, Kitchen Island, Paneling, Pantry, Vaulted Ceiling(s), Wainscoting, Walk-In Closet(s), Wet Bar
Heating Central
Cooling Central Air
Flooring Carpet, Tile, Wood
Fireplaces Number 2
Fireplaces Type Gas, Gas Logs, Gas Starter, Living Room, Master Bedroom
Appliance Dishwasher, Disposal, Electric Cooktop, Microwave, Double Oven
Heat Source Central
Exterior
Garage Spaces 2.0
Fence Back Yard, Wood
Pool Diving Board, Gunite, In Ground, Water Feature
Utilities Available City Sewer, City Water
Roof Type Composition
Total Parking Spaces 2
Garage Yes
Private Pool 1
Building
Lot Description Interior Lot, Landscaped
Story Two
Foundation Slab
Level or Stories Two
Structure Type Brick
Schools
Elementary Schools Haggar
Middle Schools Frankford
High Schools Shepton
School District Plano Isd
Others
Ownership see tax
Acceptable Financing Cash, Conventional
Listing Terms Cash, Conventional
Virtual Tour https://www.propertypanorama.com/instaview/ntreis/20971202

"My job is to find and attract mastery-based agents to the office, protect the culture, and make sure everyone is happy! "






