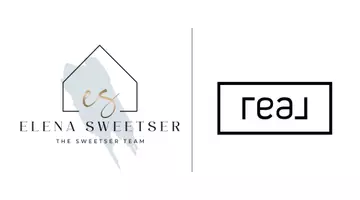5 Beds
4 Baths
3,630 SqFt
5 Beds
4 Baths
3,630 SqFt
OPEN HOUSE
Sun Jun 29, 2:00pm - 4:00pm
Key Details
Property Type Single Family Home
Sub Type Single Family Residence
Listing Status Active
Purchase Type For Sale
Square Footage 3,630 sqft
Price per Sqft $220
Subdivision Spring Ridge Ph Vi
MLS Listing ID 20974212
Bedrooms 5
Full Baths 4
HOA Fees $108/qua
HOA Y/N Mandatory
Year Built 1998
Annual Tax Amount $10,714
Lot Size 10,454 Sqft
Acres 0.24
Property Sub-Type Single Family Residence
Property Description
Inside, you'll find fresh interior paint, new engineered hardwood floors throughout both levels, and all-new baseboards, trim, and door casings. The chef-inspired kitchen boasts brand-new cabinets, striking 3cm Calacatta Rocky Quartz countertops, a marble backsplash, and top-of-the-line appliances including a new gas cooktop, oven, microwave, dishwasher, and vent hood.
Every bathroom in the home has been fully remodeled with new vanities, frameless shower glass, upgraded plumbing fixtures, stylish hardware and mirrors, new toilets, and a luxurious free-standing tub in the primary suite—complete with a walk-in shower, double vanity, and spacious walk-in closet.
Additional highlights include a walk-in pantry, new mahogany wood front door, HVAC serviced with new registers and returns, all new lighting and ceiling fans, updated outlets, light switches, and smoke detectors, a freshly stained backyard fence, and a generous 3-car garage.
This move-in ready home combines modern finishes, thoughtful upgrades, and an unbeatable location—don't miss your chance to make it yours.
Location
State TX
County Collin
Community Community Pool
Direction see google maps
Rooms
Dining Room 2
Interior
Interior Features Decorative Lighting, Double Vanity, Eat-in Kitchen, Kitchen Island, Vaulted Ceiling(s), Walk-In Closet(s)
Heating Central, Electric
Cooling Ceiling Fan(s), Central Air, Electric
Flooring Ceramic Tile, Engineered Wood
Fireplaces Number 1
Fireplaces Type Gas Starter
Appliance Dishwasher, Disposal, Gas Range
Heat Source Central, Electric
Exterior
Garage Spaces 3.0
Fence Wood
Community Features Community Pool
Utilities Available City Sewer, City Water
Roof Type Composition
Total Parking Spaces 3
Garage Yes
Building
Story Two
Foundation Slab
Level or Stories Two
Structure Type Brick
Schools
Elementary Schools Skaggs
Middle Schools Rice
High Schools Jasper
School District Plano Isd
Others
Ownership See offer instructions
Virtual Tour https://www.propertypanorama.com/instaview/ntreis/20974212

"My job is to find and attract mastery-based agents to the office, protect the culture, and make sure everyone is happy! "






