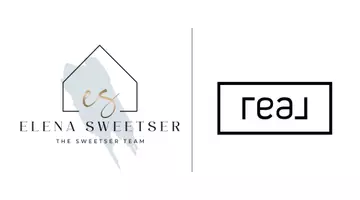
3 Beds
2 Baths
1,286 SqFt
3 Beds
2 Baths
1,286 SqFt
Key Details
Property Type Townhouse
Sub Type Townhouse
Listing Status Active
Purchase Type For Sale
Square Footage 1,286 sqft
Price per Sqft $229
Subdivision Lakewood Twnhs Add
MLS Listing ID 21059516
Style Traditional
Bedrooms 3
Full Baths 2
HOA Fees $75/mo
HOA Y/N Mandatory
Year Built 1984
Annual Tax Amount $3,982
Lot Size 7,056 Sqft
Acres 0.162
Property Sub-Type Townhouse
Property Description
Inside, the living room welcomes you with a cozy wood-burning brick fireplace and a ceiling fan. The kitchen is a chef's delight with a breakfast bar, granite countertops, and a convenient pantry. You'll find stainless steel appliances along with a refrigerator and microwave. A separate utility closet holds a full-size washer and dryer. All appliances—the refrigerator, washer, and dryer—are included with the home. The en suite primary bedroom offers a tranquil retreat with a spacious walk-in closet and a ceiling fan. Throughout the home, two-inch faux wood blinds provide both style and privacy. Step outside to your enclosed patio, perfect for relaxing or entertaining. You'll also have access to a fantastic community pool. This home is ideally situated close to shopping, schools, and the highway, making your daily commute a breeze. Come see for yourself what makes this home so special!
Location
State TX
County Tarrant
Community Club House, Community Pool, Tennis Court(S)
Direction 121 South to FM 157 Cheek-Sparger Road to W Ash Lane (Left) to Donley Drive (Left) to Willow Lane (Left) - Home is on the left!
Rooms
Dining Room 1
Interior
Interior Features Cable TV Available, Decorative Lighting, Granite Counters, High Speed Internet Available, Pantry, Vaulted Ceiling(s), Walk-In Closet(s)
Heating Central, Electric
Cooling Ceiling Fan(s), Central Air, Electric
Flooring Carpet, Ceramic Tile
Fireplaces Number 1
Fireplaces Type Brick, Living Room, Wood Burning
Appliance Dishwasher, Disposal, Electric Range, Microwave, Refrigerator
Heat Source Central, Electric
Laundry Electric Dryer Hookup, In Kitchen, Full Size W/D Area, Dryer Hookup, Washer Hookup
Exterior
Garage Spaces 2.0
Fence Wood
Community Features Club House, Community Pool, Tennis Court(s)
Utilities Available Cable Available, City Sewer, City Water, Concrete, Curbs, Sidewalk
Roof Type Composition
Total Parking Spaces 2
Garage Yes
Building
Lot Description Interior Lot, Irregular Lot
Story One
Foundation Slab
Level or Stories One
Structure Type Brick,Siding
Schools
Elementary Schools Lakewood
High Schools Trinity
School District Hurst-Euless-Bedford Isd
Others
Ownership Estate of Irma Cook
Acceptable Financing Cash, Conventional
Listing Terms Cash, Conventional
Virtual Tour https://www.zillow.com/view-imx/d4cd100f-5781-43af-8f50-a8e992834fd4?wl=true&setAttribution=mls&initialViewType=pano


"My job is to find and attract mastery-based agents to the office, protect the culture, and make sure everyone is happy! "






