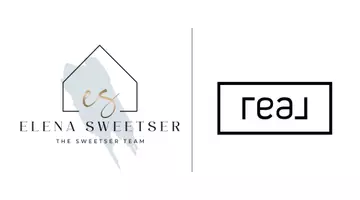
4 Beds
4 Baths
3,677 SqFt
4 Beds
4 Baths
3,677 SqFt
Key Details
Property Type Single Family Home
Sub Type Single Family Residence
Listing Status Active
Purchase Type For Sale
Square Footage 3,677 sqft
Subdivision Willow Ridge Estates
MLS Listing ID 21072993
Bedrooms 4
Full Baths 3
Half Baths 1
HOA Fees $425/ann
HOA Y/N Mandatory
Year Built 2015
Annual Tax Amount $10,826
Lot Size 7,318 Sqft
Acres 0.168
Property Sub-Type Single Family Residence
Property Description
Recent updates include new appliances (microwave and dishwasher), updated light fixtures, and newly installed smoke detectors. Smart home features include a smart lock, smart garage opener, and Wi-Fi connected smart blinds for effortless control. A new upstairs AC unit ensures year-round comfort.
The exterior is enhanced with permanent Jellyfish Lighting, offering customizable year-round accent lighting that can be easily programmed for holidays and events from a phone app. The backyard features new fencing, providing both privacy and security.
This home also offers an exceptional location: elementary, middle, and high schools as well as multiple playgrounds and parks are all within walking distance. The community pool is just one block away, and the neighborhood is known for hosting frequent community events that bring residents together.
With its versatile layout, advanced technology features, and vibrant community setting, this home is move-in ready and designed for modern living.
Location
State TX
County Tarrant
Direction From Fort Worth: Take I-35W N and US-287 N US-81 N to US-81 Frontage Rd. Take the exit toward Blue Mound Rd-Willow Springs Rd from US-287 N US-81 N ; Continue on US-81 Frontage Rd. Take Eagle Blvd and Prairie Breeze Dr to Mesa Crest Dr
Rooms
Dining Room 2
Interior
Interior Features Chandelier, Decorative Lighting, Granite Counters, High Speed Internet Available, Kitchen Island, Smart Home System, Walk-In Closet(s)
Heating Central
Cooling Ceiling Fan(s), Central Air
Flooring Carpet, Simulated Wood, Tile
Fireplaces Number 1
Fireplaces Type Living Room
Appliance Dishwasher, Gas Cooktop, Microwave
Heat Source Central
Laundry Full Size W/D Area
Exterior
Garage Spaces 2.0
Utilities Available City Sewer, City Water, Co-op Electric
Total Parking Spaces 2
Garage Yes
Building
Story Two
Foundation Slab
Level or Stories Two
Structure Type Brick
Schools
Elementary Schools Carl E. Schluter
Middle Schools Leo Adams
High Schools Eaton
School District Northwest Isd
Others
Ownership ON RECORD
Acceptable Financing Cash, Conventional, FHA, VA Loan
Listing Terms Cash, Conventional, FHA, VA Loan
Virtual Tour https://www.zillow.com/view-imx/f9b6df01-f16f-4877-b8c2-4e48796c3689?setAttribution=mls&wl=true&initialViewType=pano&utm_source=dashboard


"My job is to find and attract mastery-based agents to the office, protect the culture, and make sure everyone is happy! "






