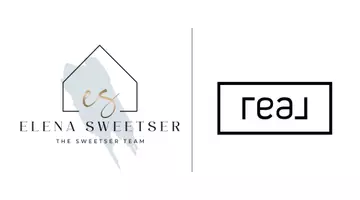
4 Beds
3 Baths
2,941 SqFt
4 Beds
3 Baths
2,941 SqFt
Key Details
Property Type Single Family Home
Sub Type Single Family Residence
Listing Status Active
Purchase Type For Rent
Square Footage 2,941 sqft
Subdivision Marine Creek Meadows Add
MLS Listing ID 21077163
Style Traditional
Bedrooms 4
Full Baths 2
Half Baths 1
PAD Fee $1
HOA Y/N Mandatory
Year Built 2003
Lot Size 5,749 Sqft
Acres 0.132
Property Sub-Type Single Family Residence
Property Description
All bedrooms are upstairs along with game room or flex area. The primary bedroom is huge with sitting area as well. Primary bathroom has dual sinks, deep tub, walk in shower and large walk in closet. Other 3 bedrooms are also upstairs and are large and all with walk in closets! 2025 newly added covered 12 x 20' covered back patio with fan! Fully fenced yard and HOA offers 2 community pools!
Location
State TX
County Tarrant
Direction Huffines, to Seafield, Spoondrift to Starboardway Drive
Rooms
Dining Room 2
Interior
Interior Features Chandelier, Decorative Lighting, Eat-in Kitchen, Granite Counters, Kitchen Island, Loft, Open Floorplan, Pantry, Walk-In Closet(s)
Heating Heat Pump, Natural Gas
Cooling Central Air, Electric
Flooring Luxury Vinyl Plank
Fireplaces Number 1
Fireplaces Type Gas, Gas Logs, Living Room
Appliance Built-in Gas Range, Dishwasher, Disposal, Electric Oven, Gas Water Heater, Plumbed For Gas in Kitchen
Heat Source Heat Pump, Natural Gas
Laundry Electric Dryer Hookup, Utility Room, Full Size W/D Area
Exterior
Exterior Feature Covered Patio/Porch, Rain Gutters, Outdoor Living Center
Garage Spaces 2.0
Fence Back Yard, Wood
Utilities Available City Sewer, City Water
Roof Type Composition
Total Parking Spaces 2
Garage Yes
Building
Story Two
Foundation Slab
Level or Stories Two
Structure Type Board & Batten Siding,Brick
Schools
Elementary Schools Greenfield
Middle Schools Ed Willkie
High Schools Chisholm Trail
School District Eagle Mt-Saginaw Isd
Others
Pets Allowed Breed Restrictions, Call, Number Limit, Size Limit
Restrictions Deed,Development
Ownership see TAX
Pets Allowed Breed Restrictions, Call, Number Limit, Size Limit
Virtual Tour https://www.propertypanorama.com/instaview/ntreis/21077163


"My job is to find and attract mastery-based agents to the office, protect the culture, and make sure everyone is happy! "






