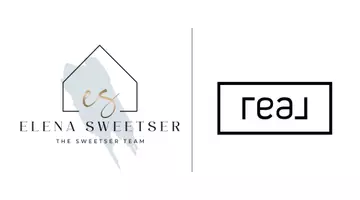
4 Beds
3 Baths
2,144 SqFt
4 Beds
3 Baths
2,144 SqFt
Key Details
Property Type Single Family Home
Sub Type Single Family Residence
Listing Status Active
Purchase Type For Sale
Square Footage 2,144 sqft
Subdivision T J Chambers
MLS Listing ID 21086346
Style Traditional
Bedrooms 4
Full Baths 2
Half Baths 1
HOA Y/N None
Year Built 2025
Lot Size 2.180 Acres
Acres 2.18
Property Sub-Type Single Family Residence
Property Description
Step inside to find a spacious living room with vaulted ceilings, large picture windows that fill the home with natural light, and a sleek electric fireplace that adds warmth and style. The chef's kitchen features quartz countertops, soft-close cabinetry, a breakfast bar, and a massive walk-in pantry with abundant storage. The split bedroom layout provides privacy for all, with large bedrooms, each offering walk-in closets. The hall bath includes dual vanities and a convenient pocket door for added privacy. The primary suite is a true retreat, featuring an ensuite bath with a soaking tub, separate walk-in shower, and his-and-hers closets. Additional highlights include foam insulation, an oversized two-car garage, and a property fenced on three sides with mature trees in the front yard for added charm and shade. Enjoy modern country living at its finest—peaceful, private, and perfectly designed for comfort. NO CITY TAXES
Location
State TX
County Navarro
Direction use 3048 NE County Road 1030, house next door
Rooms
Dining Room 1
Interior
Interior Features Decorative Lighting, Double Vanity, Eat-in Kitchen, Kitchen Island, Open Floorplan, Pantry, Vaulted Ceiling(s), Walk-In Closet(s)
Heating Central, Electric
Cooling Ceiling Fan(s), Central Air, Electric
Flooring Tile, Vinyl
Fireplaces Number 1
Fireplaces Type Decorative, Electric, Insert, Living Room
Appliance Dishwasher, Disposal, Electric Cooktop, Electric Range, Electric Water Heater, Vented Exhaust Fan
Heat Source Central, Electric
Laundry Full Size W/D Area
Exterior
Exterior Feature Covered Patio/Porch, Rain Gutters, Lighting
Garage Spaces 2.0
Fence Gate, Partial, Wire
Utilities Available Aerobic Septic, Co-op Water, Outside City Limits
Roof Type Composition
Total Parking Spaces 2
Garage Yes
Building
Lot Description Acreage, Few Trees, Interior Lot, Landscaped, Lrg. Backyard Grass
Story One
Level or Stories One
Structure Type Board & Batten Siding
Schools
Elementary Schools Rice
Middle Schools Rice
High Schools Rice
School District Rice Isd
Others
Ownership OWNER OF RECORD
Acceptable Financing Cash, Conventional, FHA, VA Loan
Listing Terms Cash, Conventional, FHA, VA Loan
Special Listing Condition Aerial Photo


"My job is to find and attract mastery-based agents to the office, protect the culture, and make sure everyone is happy! "






