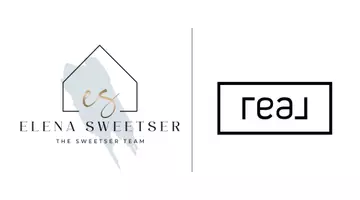$554,000
For more information regarding the value of a property, please contact us for a free consultation.
4 Beds
3 Baths
2,575 SqFt
SOLD DATE : 09/18/2023
Key Details
Property Type Single Family Home
Sub Type Single Family Residence
Listing Status Sold
Purchase Type For Sale
Square Footage 2,575 sqft
Price per Sqft $215
Subdivision Knotts Landing Rush Creek Add
MLS Listing ID 20402550
Sold Date 09/18/23
Style Traditional
Bedrooms 4
Full Baths 2
Half Baths 1
HOA Fees $50/ann
HOA Y/N Mandatory
Year Built 2019
Annual Tax Amount $9,599
Lot Size 7,274 Sqft
Acres 0.167
Property Sub-Type Single Family Residence
Property Description
Multiple Offers! The attention to detail is recognized in this open concept 1 story, 4-bedrm 2.5 bath & its tucked away in a gated community that only has 1 street & 22 homes!You are getting privacy of a small community w-nearby big city amenities.The exterior has brick-stone elevation,full sprinklers,gutters,8X10 shed w-electric,OVERSIZED covered patio,and Hot Tub, resort style HEATED Gunite Pool that has a water feature,tanning ledge & air bar!The amount of designer upgrades is endless with this John Houston 2019 home. Plantation shutters throughout,8ft front door,engineered hardwood floors,crown molding,6ft 8inch-5 panel doors,extra attic decking for storage,mud bench,42inch cabinets w-upper lighting,large farm sink w-water filter,double oven,quartz counter tops,custom kitchen vent hood,extra knotty Adler cabinets throughout, huge living rm w-beautiful, stacked stone fireplace w-mantle,trace ceilings in entry,primary oversized walk-in shower,luxury tile,walk in closet & vanity!
Location
State TX
County Tarrant
Community Curbs, Gated, Sidewalks
Direction From West I-20 go south(right) on Park Springs, all the way down Park Springs, Right on Pine Valley through gate and the home is on the left. Gate code provided with appointment approval).
Rooms
Dining Room 2
Interior
Interior Features Chandelier, Decorative Lighting, Double Vanity, Eat-in Kitchen, Flat Screen Wiring, High Speed Internet Available, Kitchen Island, Open Floorplan, Pantry, Walk-In Closet(s)
Heating Central, Electric, Fireplace(s), Heat Pump
Cooling Ceiling Fan(s), Central Air, Electric, Roof Turbine(s)
Flooring Carpet, Tile, Wood
Fireplaces Number 1
Fireplaces Type Living Room
Equipment Irrigation Equipment, Other
Appliance Dishwasher, Disposal, Electric Cooktop, Electric Oven, Electric Water Heater, Ice Maker, Double Oven, Vented Exhaust Fan, Water Purifier
Heat Source Central, Electric, Fireplace(s), Heat Pump
Laundry Electric Dryer Hookup, Utility Room, Full Size W/D Area, Other
Exterior
Exterior Feature Covered Patio/Porch, Rain Gutters, Lighting, Private Yard, Other
Garage Spaces 2.0
Fence Back Yard, Fenced, Full, Privacy, Wood, Wrought Iron
Pool Gunite, Heated, In Ground, Separate Spa/Hot Tub, Water Feature, Other
Community Features Curbs, Gated, Sidewalks
Utilities Available City Sewer, City Water, Concrete, Curbs, Electricity Connected, Individual Water Meter, Phone Available, Sidewalk, Underground Utilities
Roof Type Composition
Garage Yes
Private Pool 1
Building
Lot Description Few Trees, Interior Lot, Landscaped, Sprinkler System, Subdivision
Story One
Foundation Slab
Level or Stories One
Structure Type Brick,Wood
Schools
Elementary Schools Moore
High Schools Martin
School District Arlington Isd
Others
Restrictions Deed
Ownership Tax Records
Acceptable Financing Cash, Conventional, FHA, VA Loan
Listing Terms Cash, Conventional, FHA, VA Loan
Financing Cash
Read Less Info
Want to know what your home might be worth? Contact us for a FREE valuation!

Our team is ready to help you sell your home for the highest possible price ASAP

©2025 North Texas Real Estate Information Systems.
Bought with Kendra Burrhus • Keller Williams Realty
"My job is to find and attract mastery-based agents to the office, protect the culture, and make sure everyone is happy! "






