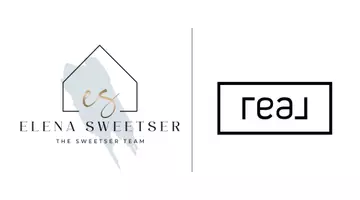$1,975,000
For more information regarding the value of a property, please contact us for a free consultation.
5 Beds
6 Baths
6,843 SqFt
SOLD DATE : 12/08/2023
Key Details
Property Type Single Family Home
Sub Type Single Family Residence
Listing Status Sold
Purchase Type For Sale
Square Footage 6,843 sqft
Price per Sqft $288
Subdivision Stonebridge Estates Ph Ii
MLS Listing ID 20401627
Sold Date 12/08/23
Bedrooms 5
Full Baths 5
Half Baths 1
HOA Fees $198/ann
HOA Y/N Mandatory
Year Built 2008
Annual Tax Amount $39,540
Lot Size 0.904 Acres
Acres 0.904
Property Sub-Type Single Family Residence
Property Description
This beautiful custom home in gated Stonebridge Estates sits on just under 1 acre. From the sweeping entry to the fabulous outdoor living you will be impressed! Primary and a a guest suite downstairs on opposite sides of the home. Also downstairs, the large executive study, formal dining with wine room, utility, large open kitchen and family rooms are all sure to please. Primary bedroom closet features built ins and a washer dryer hookup. Upstairs is a game room, 3 large bedrooms, full sized media room plus an additional bonus room off media that can be additional bedroom or workout space. The 4 car garage features special flooring and has custom built in cabinets. The backyard oasis will have you spending hours in the large pool, or enjoying the covered outdoor living. A generator that can power almost the entire home included. All information stated herin is believed to be accurate but should be verified by Buyer. Buyer backed out with due to no fault of the seller.
Location
State TX
County Collin
Community Gated
Direction See GPS - Gate code available from showing service
Rooms
Dining Room 2
Interior
Interior Features Cable TV Available, Chandelier, Decorative Lighting, Double Vanity, Eat-in Kitchen, Flat Screen Wiring, Granite Counters, High Speed Internet Available, Kitchen Island, Multiple Staircases, Open Floorplan, Walk-In Closet(s), In-Law Suite Floorplan
Flooring Carpet, Ceramic Tile, Hardwood
Fireplaces Number 4
Fireplaces Type Gas, Gas Logs, Gas Starter
Equipment Generator
Appliance Built-in Gas Range, Built-in Refrigerator, Dishwasher, Disposal, Gas Cooktop, Microwave, Double Oven, Plumbed For Gas in Kitchen, Warming Drawer
Laundry Utility Room, Washer Hookup
Exterior
Exterior Feature Attached Grill, Covered Patio/Porch, Outdoor Kitchen, Outdoor Living Center
Garage Spaces 4.0
Fence Full, Metal
Pool Gunite, In Ground, Pool Sweep, Pool/Spa Combo, Water Feature
Community Features Gated
Utilities Available City Sewer, City Water, Concrete, Curbs, Individual Gas Meter, Individual Water Meter, Sidewalk
Roof Type Composition
Total Parking Spaces 4
Garage Yes
Private Pool 1
Building
Lot Description Few Trees, Interior Lot, Landscaped, Sprinkler System, Subdivision
Story Two
Foundation Slab
Level or Stories Two
Schools
Elementary Schools Minshew
Middle Schools Dr Jack Cockrill
High Schools Mckinney Boyd
School District Mckinney Isd
Others
Restrictions Deed
Ownership See Agent
Acceptable Financing Cash, Conventional, VA Loan
Listing Terms Cash, Conventional, VA Loan
Financing Cash
Read Less Info
Want to know what your home might be worth? Contact us for a FREE valuation!

Our team is ready to help you sell your home for the highest possible price ASAP

©2025 North Texas Real Estate Information Systems.
Bought with Nolan Whisenhunt • Keller Williams Realty
"My job is to find and attract mastery-based agents to the office, protect the culture, and make sure everyone is happy! "






