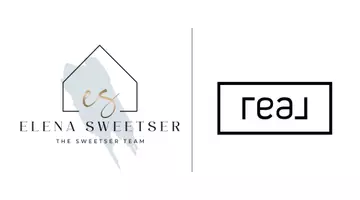$1,195,000
For more information regarding the value of a property, please contact us for a free consultation.
3 Beds
3 Baths
3,518 SqFt
SOLD DATE : 03/22/2024
Key Details
Property Type Single Family Home
Sub Type Single Family Residence
Listing Status Sold
Purchase Type For Sale
Square Footage 3,518 sqft
Price per Sqft $339
Subdivision Brushy Lane Estates
MLS Listing ID 20480131
Sold Date 03/22/24
Style Traditional
Bedrooms 3
Full Baths 2
Half Baths 1
HOA Y/N None
Year Built 2010
Annual Tax Amount $167
Lot Size 20.582 Acres
Acres 20.582
Property Sub-Type Single Family Residence
Property Description
Lovely 3 bedroom, 2.5 bath home w- 2 living areas & 2 offices. Enjoy the gas burning fireplace in the large living area. Kitchen has a centered island w- a gas stove & grill, along w- a double oven, dishwasher, granite counter tops, double steel sink & custom cabinets. Enjoy your meals in the cute & cozy kitchen nook or in the formal dining room. Split bedroom layout, large master bedroom w- oversized master bath & two walk-in closets. Step outside & enjoy the pergola covered patio or explore the 20.5+ acres. Property also has a full apartment, 60x80 barn w- 3-12x16 stalls, fenced turnouts & 6 smaller stalls along w- a fenced in corral. Each pasture has a custom shelter for your animals. 40x60 covered pavilion w- concrete floor, fans, electric & water. 30x40 hay barn & temperature-controlled dog kennel w-10 sections equipped w-runs & water. 2 water wells & Culligan treatment system. Plenty of storage space & parking with a 5-car detached garage. Too much to list, this is a must see!
Location
State TX
County Hood
Direction GPS 4130 Jewel Court Granbury, TX 76048
Rooms
Dining Room 2
Interior
Interior Features Built-in Features, Cathedral Ceiling(s), Chandelier, Decorative Lighting, Double Vanity, High Speed Internet Available, Kitchen Island, Open Floorplan, Walk-In Closet(s)
Heating Electric
Cooling Ceiling Fan(s), Central Air, Electric
Flooring Ceramic Tile, Wood
Fireplaces Number 1
Fireplaces Type Brick, Gas
Appliance Dishwasher, Disposal, Gas Cooktop, Gas Range, Microwave, Convection Oven, Double Oven, Plumbed For Gas in Kitchen, Vented Exhaust Fan, Water Filter, Water Purifier, Other
Heat Source Electric
Laundry Electric Dryer Hookup, Utility Room, Full Size W/D Area, Washer Hookup, Other
Exterior
Exterior Feature Covered Patio/Porch, Dog Run, Kennel, Private Entrance, RV Hookup, Stable/Barn, Storage
Carport Spaces 4
Fence Chain Link, Cross Fenced, Net, Perimeter, Pipe
Utilities Available Aerobic Septic, Asphalt, Cable Available, Co-op Electric, Outside City Limits, Overhead Utilities, Phone Available, Propane, Well, No City Services
Roof Type Composition
Street Surface Asphalt
Total Parking Spaces 4
Garage No
Building
Lot Description Acreage, Agricultural, Cleared, Corner Lot, Few Trees, Landscaped, Level, Lrg. Backyard Grass, Pasture, Tank/ Pond
Story One
Foundation Slab
Level or Stories One
Structure Type Brick
Schools
Elementary Schools Emma Roberson
Middle Schools Granbury
High Schools Granbury
School District Granbury Isd
Others
Restrictions Deed
Ownership See Agent for info
Acceptable Financing Cash, Conventional, Other
Listing Terms Cash, Conventional, Other
Financing Cash,Seller Financing
Special Listing Condition Aerial Photo, Deed Restrictions
Read Less Info
Want to know what your home might be worth? Contact us for a FREE valuation!

Our team is ready to help you sell your home for the highest possible price ASAP

©2025 North Texas Real Estate Information Systems.
Bought with Jay Crane • Keller Williams Realty
"My job is to find and attract mastery-based agents to the office, protect the culture, and make sure everyone is happy! "






