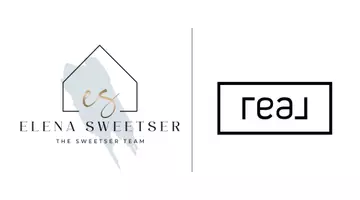$295,000
For more information regarding the value of a property, please contact us for a free consultation.
3 Beds
2 Baths
1,359 SqFt
SOLD DATE : 10/03/2025
Key Details
Property Type Single Family Home
Sub Type Single Family Residence
Listing Status Sold
Purchase Type For Sale
Square Footage 1,359 sqft
Subdivision Parr Trust
MLS Listing ID 21033039
Sold Date 10/03/25
Style Traditional
Bedrooms 3
Full Baths 2
HOA Fees $36/ann
HOA Y/N Mandatory
Year Built 2013
Annual Tax Amount $6,835
Lot Size 5,532 Sqft
Acres 0.127
Property Sub-Type Single Family Residence
Property Description
This Immaculate 3 bedroom, 2 bath home offers the perfect blend of comfort, style, and convenience. Ideally situated close to highways, shopping, dining, and entertainment, you'll enjoy easy access to everything you need. Inside, you'll find a light-filled, open layout with modern finishes throughout. The kitchen features newer SS appliances, ample cabinetry and counter space, and pantry. The newly installed HVAC ensures year-round comfort. The spacious primary suite provides a peaceful retreat, and the well-sized secondary bedrooms offer versatility for guests, a home office, or hobbies. Step outside to a private backyard, perfect for relaxing or entertaining. Easy access to the community pool and park, which is located just down the street. Move-in ready and meticulously cared for, this home is ready to welcome its next owner!
Location
State TX
County Tarrant
Community Park, Playground
Direction 35W exit Basswood and head West, turn left on Robert Downing Rd, turn Right on Fossil Mesa Way, turn Left on Baldy Mountain Trail, urn Right on Capulin. Home will be on your right.
Rooms
Dining Room 1
Interior
Interior Features Decorative Lighting, High Speed Internet Available, Vaulted Ceiling(s)
Heating Central, Natural Gas
Cooling Ceiling Fan(s), Central Air, Electric
Flooring Carpet, Ceramic Tile
Appliance Disposal, Gas Cooktop, Gas Range, Gas Water Heater, Microwave, Plumbed For Gas in Kitchen
Heat Source Central, Natural Gas
Exterior
Exterior Feature Covered Patio/Porch, Rain Gutters
Garage Spaces 2.0
Fence Wood
Community Features Park, Playground
Utilities Available City Sewer, City Water, Concrete, Curbs
Roof Type Composition
Total Parking Spaces 2
Garage Yes
Building
Lot Description Interior Lot, Landscaped, Sprinkler System, Subdivision
Story One
Foundation Slab
Level or Stories One
Structure Type Brick,Rock/Stone
Schools
Elementary Schools Chisholm Ridge
Middle Schools Highland
High Schools Saginaw
School District Eagle Mt-Saginaw Isd
Others
Ownership See Tax
Acceptable Financing Cash, Conventional, FHA, VA Loan
Listing Terms Cash, Conventional, FHA, VA Loan
Financing Cash
Read Less Info
Want to know what your home might be worth? Contact us for a FREE valuation!

Our team is ready to help you sell your home for the highest possible price ASAP

©2025 North Texas Real Estate Information Systems.
Bought with John Pollock • RE/MAX Pinnacle Group REALTORS

"My job is to find and attract mastery-based agents to the office, protect the culture, and make sure everyone is happy! "

